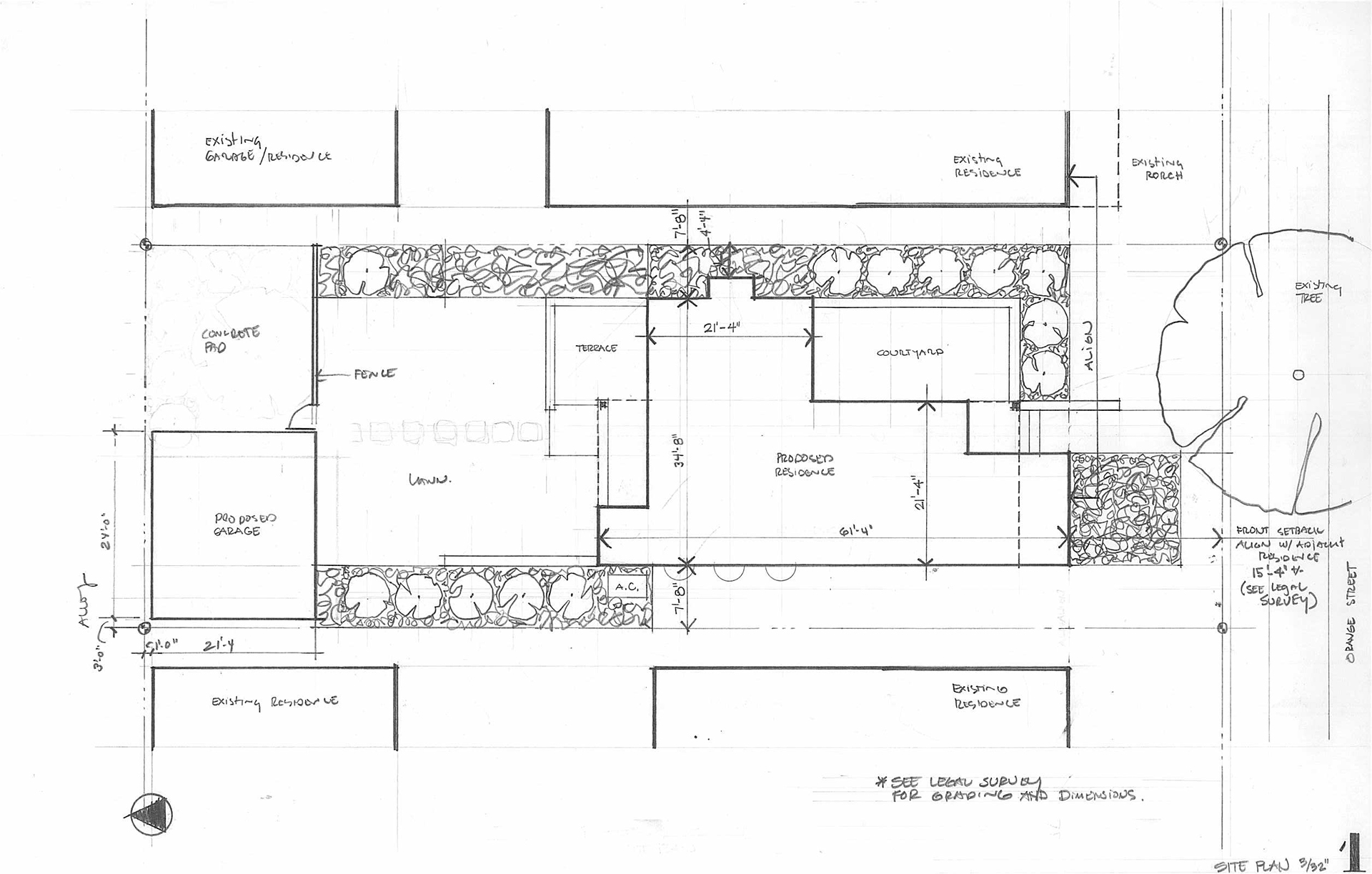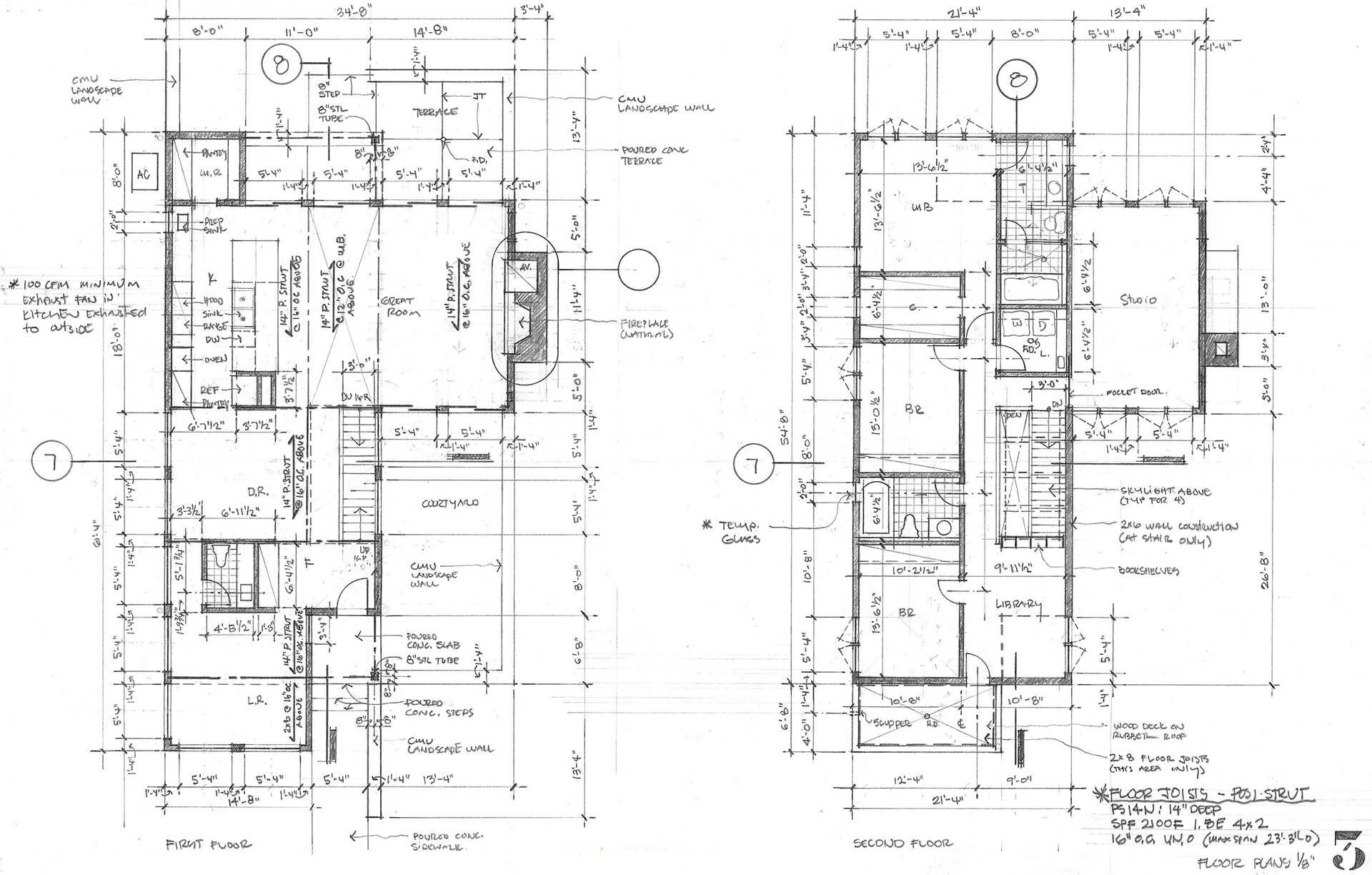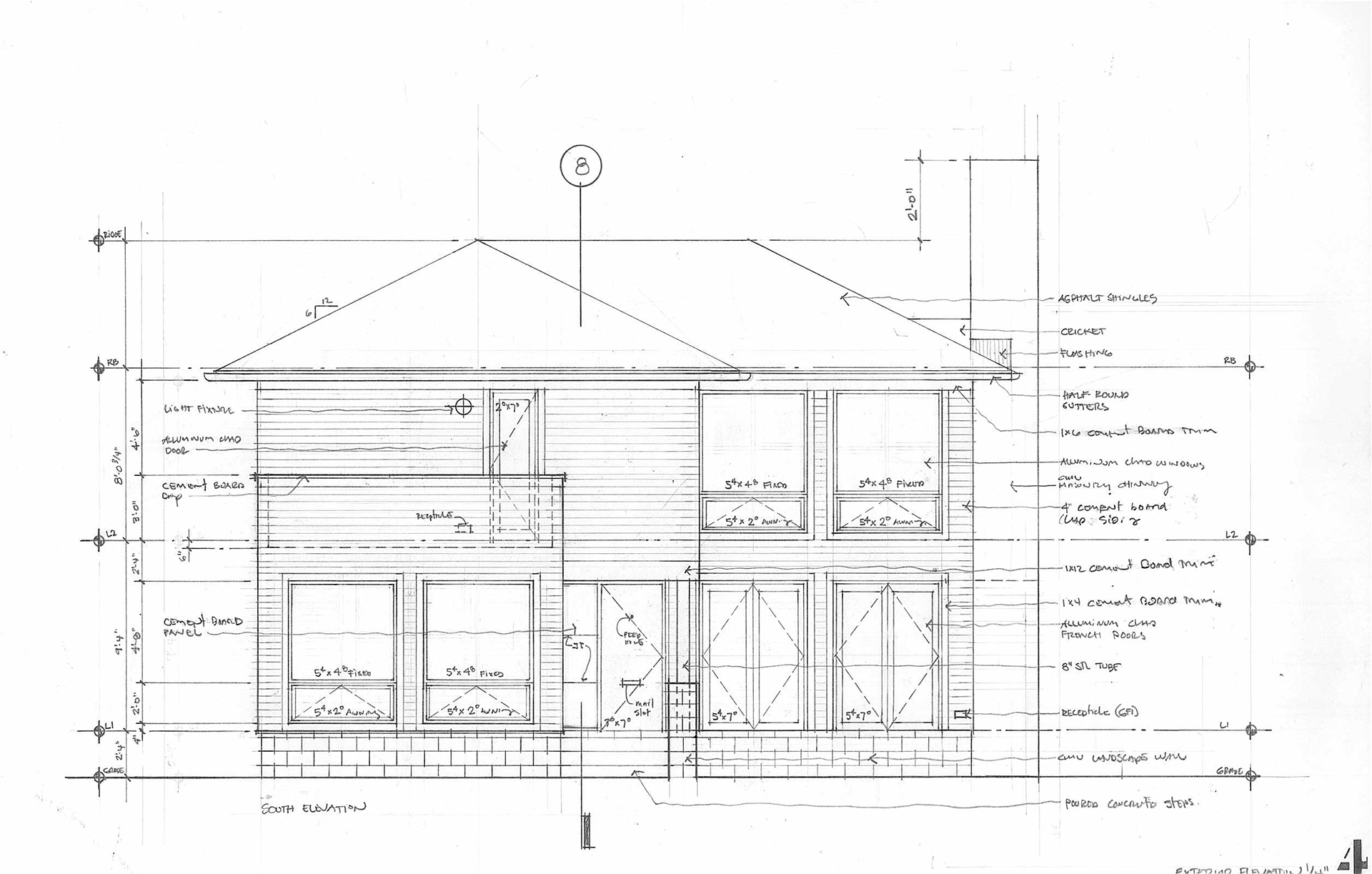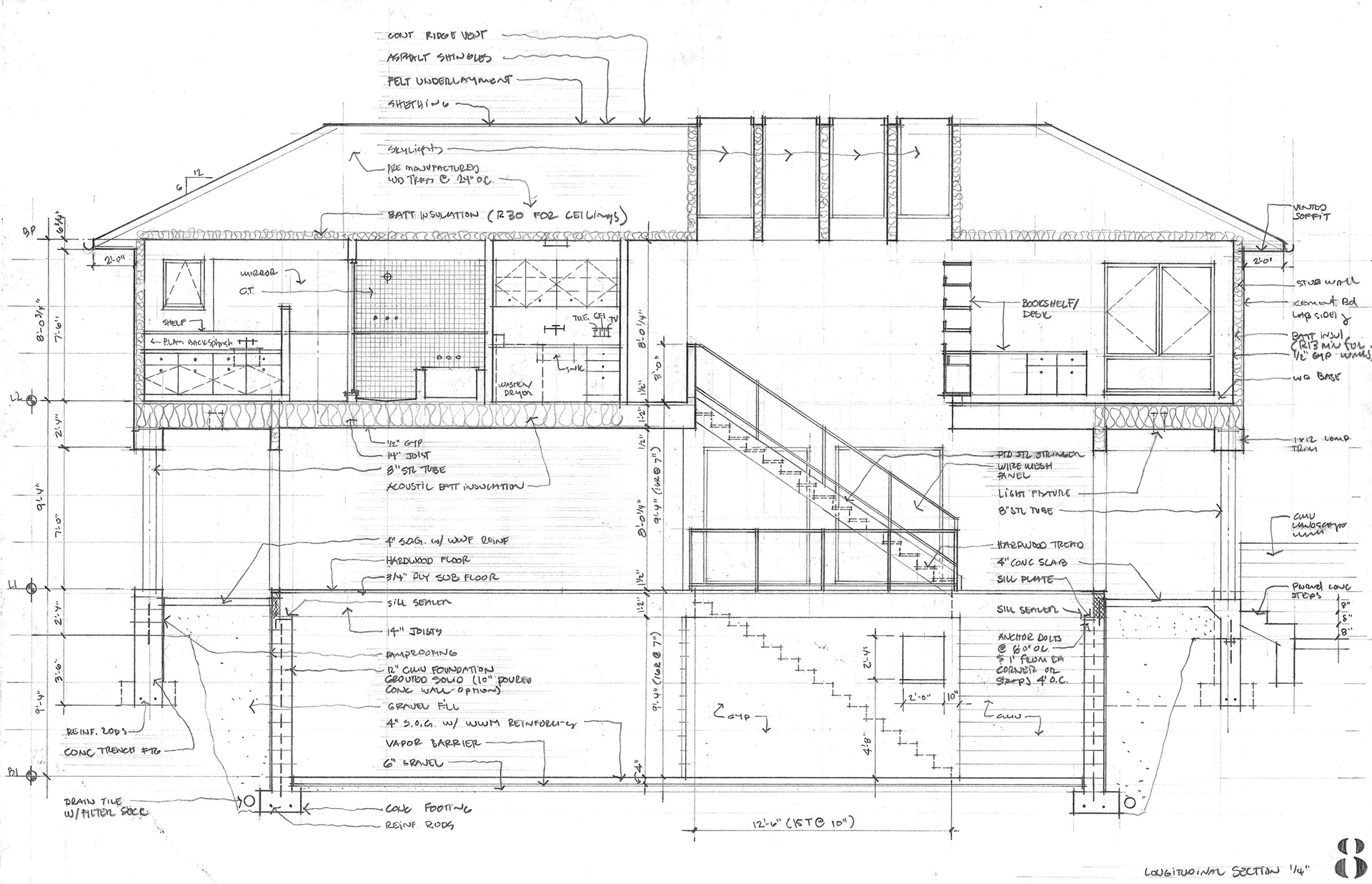










| Location: | Wyandotte, Michigan |
| Role: | Architecture |
| Completion: | 2004 |
The 2,500sf home was built in a small historic bedroom community south of Detroit. The design reflects contemporary interpretations of details found in a traditional Victorian neighborhood. The open floor plan provides a seamless transition between outside and inside and encourages a visual dialogue with the adjacent context. The second floor contains the private program elements of the house including bedrooms, family room/library, and studio. Sustainable design elements include large overhangs for solar shading in the summer and large areas of glass for solar gain in the winter; cork floors throughout on the first floor and painted cement board siding on the exterior. Landscaping was considered to include native Michigan plants to limit the necessity for irrigation.