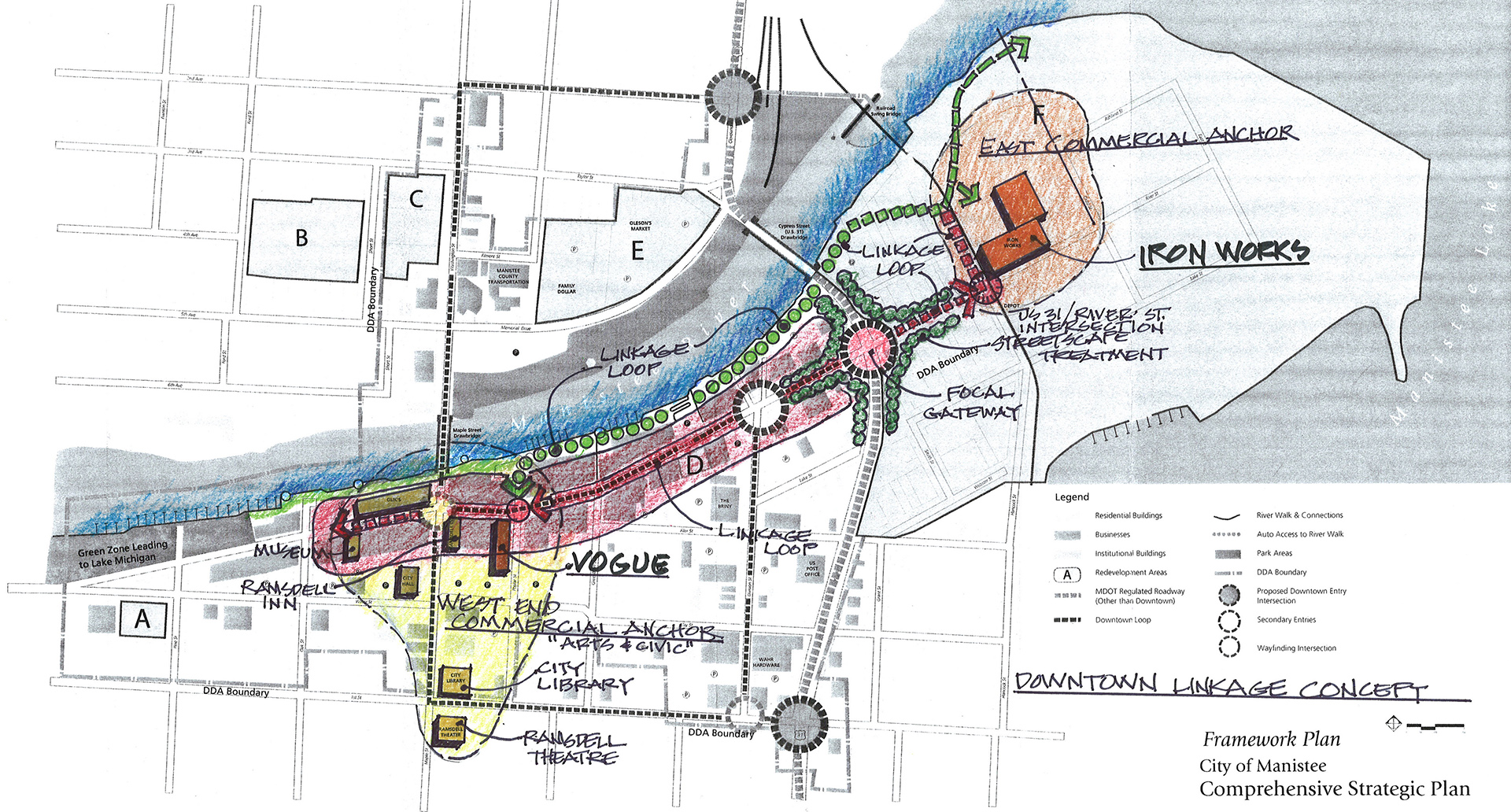







| Owner: | City of Manistee Downtown Development Authority |
| Location: | Manistee, Michigan |
| Role: | Architecture, Planning, Historic Preservation |
| Completion: | 2011 |
With its strong horizontal and vertical lines and general simplicity, the Vogue was a little out of place in Manistee’s Victorian downtown. The exterior is Art Deco style and in good taste, enhanced by using cement plaster and two-toned brick arranged in a pattern to form the principle decoration. The theatre was originally designed in 1938 by architect William Pereira for the W.S. Butterfield Theatre chain and had 935 seats. The restoration master plan was developed to provide accessibility to all levels including main floor, mezzanine, balcony and third floor with a new elevator. New programming included expanded lobby space, concessions, restroom facilities, and extended balcony for multi-purpose activities including dinner theatre. Consulting services included building conditions assessment, programming, conceptual design, cost estimating, and project development schedules. The Vogue is listed on the National Register of Historic Places.