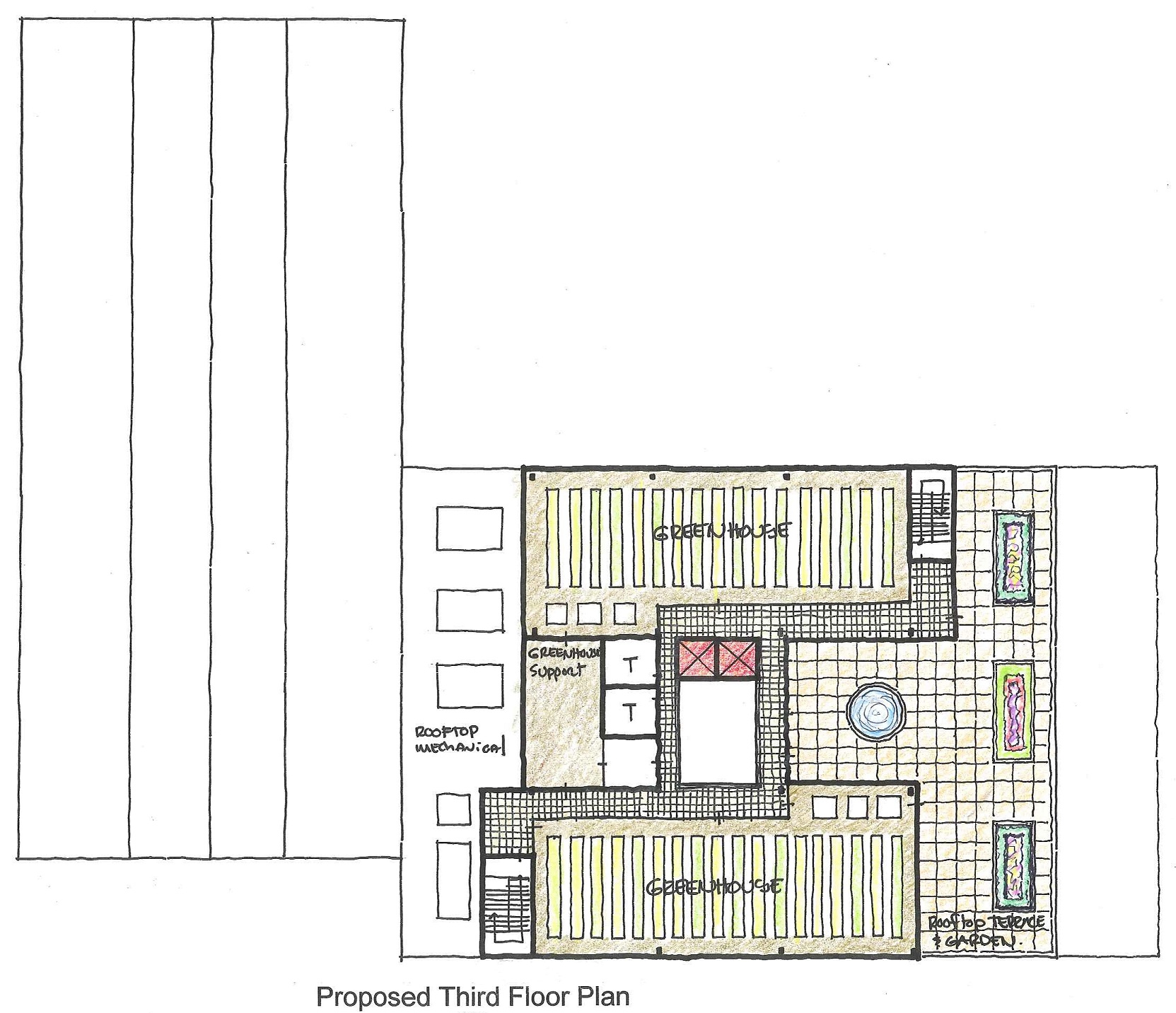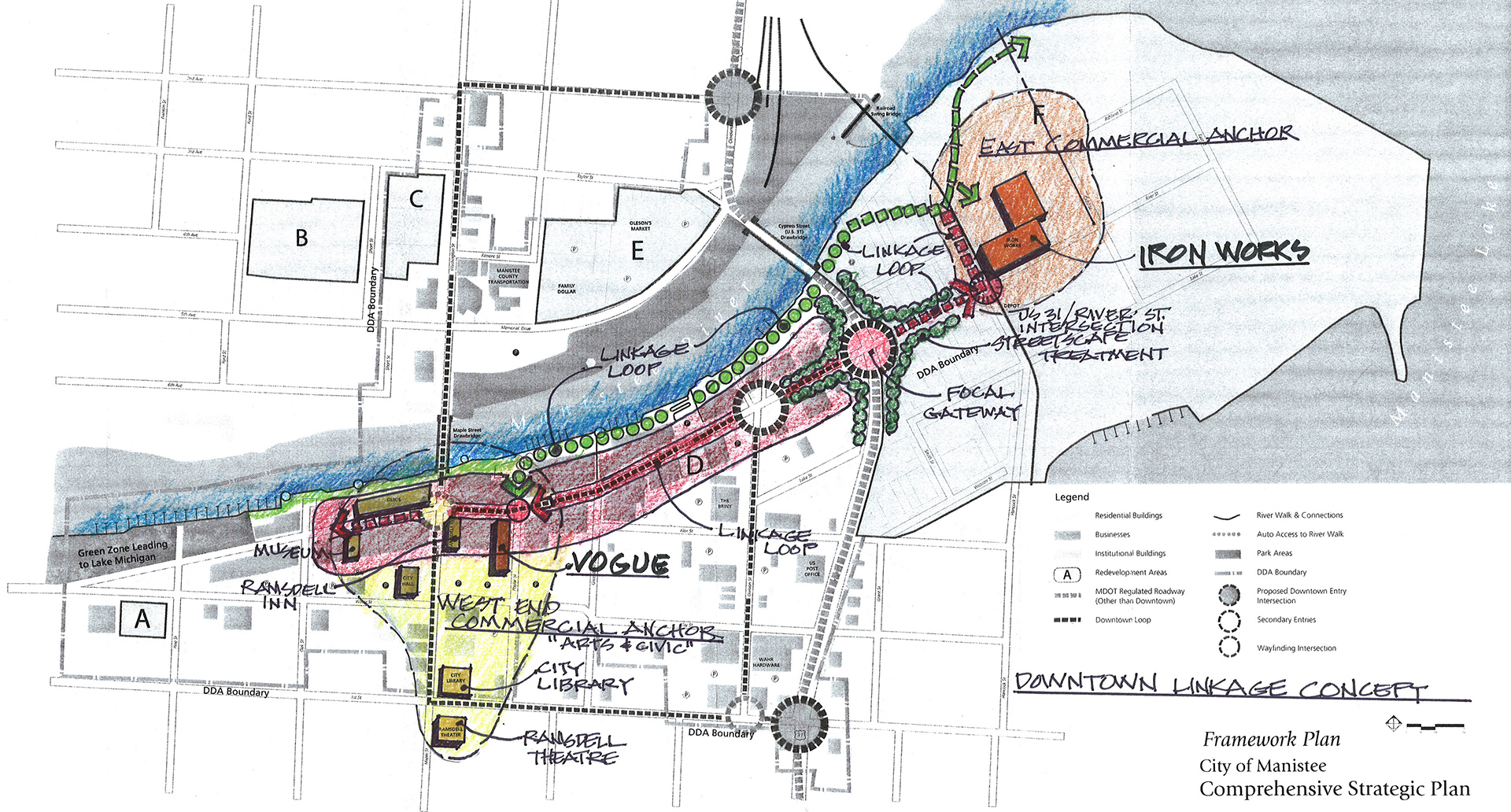









| Owner: | City of Manistee Downtown Development Authority |
| Location: | Manistee, Michigan |
| Role: | Architecture, Planning, Historic Preservation |
| Completion: | 2011 |
Opened in 1907, the Iron Works is massive building – 260’ long and 120’ wide and is 70’ tall. The facility originally contained everything used in the most modern machine shops of the day. The 45,000sf iron Works Building and 30,000sf Warehouse currently house a film production studio and winter boat storage. The purpose of the feasibility study established a prioritized redevelopment program that includes a theme-oriented restaurant, retail, and hotel. Site programming includes an extended river walk linking downtown Manistee to the east end peninsula, a transient marina, and public gardens. Building conditions assessments indicated restoration work to include new mechanical, electrical and plumbing service; exterior masonry restoration, window replacement and new roofing. Consulting services included building conditions assessment, programming, conceptual design, cost estimating and project development schedules.